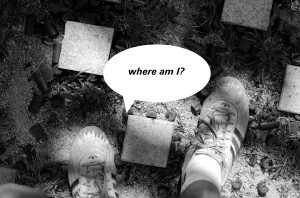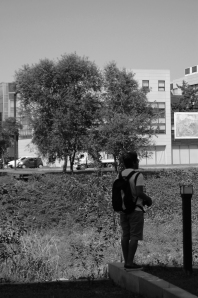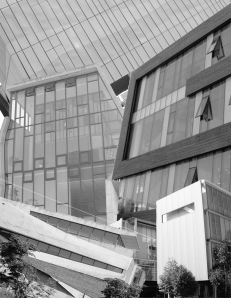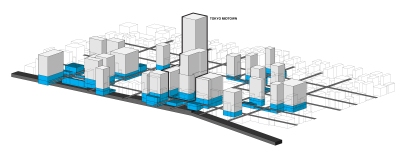Our story begins in Paju “Book City,” South Korea, where a young man awakens to find himself in a world unfamiliar to him.
“Where am I?” Chris asks himself, strewn upon the ground with an aching pain in his head. He can’t seem to remember how he found himself on a lawn in front of what looks like a traditional Korean dwelling.
“It has to be Korean,” he thinks to himself as he observes the tiled roof and the thin white window screens that let light into the home.
But as his attention fades away from the old home, he becomes more unsettled, as he sees building after building, block after block of these marvelously designed pieces of architecture.
“I’ve died and gone to architecture heaven,” Chris manages to says, stunned by his good-fortune and taken aback at the sight that has befallen his eyes. He’d only been a student of architecture for 4 years but never in that time had he visited a place that seemed to have such a crispness and cleanliness about it. There were no dilapidated liquor stores or abandoned warehouses or “cookie-cutter” suburban homes.
No, these buildings were all carefully thought out and designed. Not simply dropped onto their sites because it was the most affordable option. There was surely a long planning process in place to make sure such quality buildings were erected here.
“What am I doing just standing around for, I must take this all in!” he exclaims as he began running up and down the street, taking in the majestic elements of each structure. He briefly stops at one, a dynamic concrete building with an exterior staircase that moves Chris to the core.
“Now this is what a staircase should look like. I need to see more!”
One after another he took in a building and it’s components, each one differing from the other.
But then it begins to dawn on Chris. The buildings that started off looking so unique and different from each other start looking more and more alike. A cold chill runs up his back as this thought occurs to him.
“No, no, it can’t be. I’m sure one of these buildings is addressing its context or at least contains an elevation that gestures to an adjacent site. There has to be at least one!” he cries out as he runs from building to building, trying to find one element, one material move that would prove his theory wrong.
He finds nothing.
The dream scenario quickly turns into a nightmare for Chris, who cannot seem to escape this collection of randomly disassociated pieces of architecture. He runs down one street, only to be confronted by more buildings.
Soon they’re everywhere, surrounding Chris until it’s as though they are right on top of him, stifling his breath, choking the life out him. He can’t breathe. He can’t think.
“GET ME OUT OF HERE!” he screams sitting up in his bed, beads of sweat drip down his face.
“Dude, what’s wrong?” Christian, Chris’s roommate, worriedly asks.
“I-I don’t know. I had a dream I was in this architectural utopia, where it was as if everything were designed by Gehry or Koolhaas…it was all crashing down on top of me. Ev-everywhere…” replied Chris.
“How could that be bad? That would be amazing!” says Christian.
Chris replies, “You would think, wouldn’t you?”
-Christopher Glenn
Filed under: "Book City", architectural utopia, contextual relation, objects, Paju, planned city, south korea, Uncategorized









