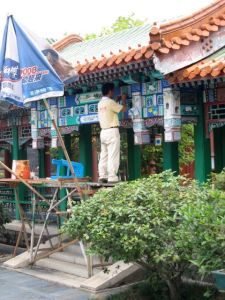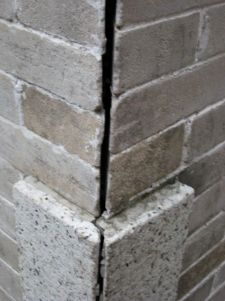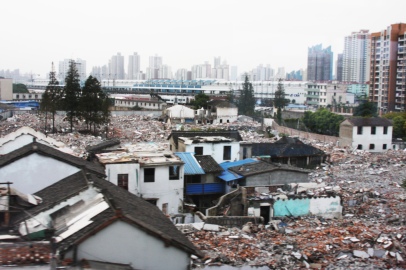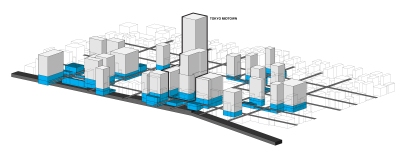From knock-off purses, to fake Apple stores, to replicas of Van Gogh’s “Starry Night” and the Summer Palace, China has it all. Although tourists like myself may hunt for a good fake designer purse or pair of sunglasses, when it comes to experiencing the sights and history of a place, there is no acceptable substitute for the authentic. Many tourists will tolerate or even seek out a few must-see gimmicks, yet these showy displays occupy a secondary status to experiencing the truly cultural experiences present in a particular locale. Indeed, it is the placement of these showy displays and other mass appeal spectacles within the cultural and historical context of a locale that provides greater meaning to them. For example, while I enjoyed the gaudiness of the Hong Kong light show, the value that I pulled from this experience did not come from my shallow enjoyment of strobe lights moving in sync to an annoyingly catchy tune, but rather from my understanding of this experience as a part of the larger historically and culturally rich fabric of Hong Kong. At the heart of the rich culture that I experienced during my exploration of Hong Kong is the everyday lives of the people who work and reside here, rather than from extravagant tourist attractions that make a spectacle of history. Yet, during my first foray into the Pearl River Delta region of China, I found that, unlike Hong Kong, the commoditization of culture as spectacle often obscured any connection with the authentic history I was in search of. From my experience, I concluded that, in many ways, China is similar to the fake designed bags that permeate the country. From a distance, one is impressed by its apparent authenticity, but on closer inspection, the mediocre detailing gives it away as a real-fake.
The speed at which China is advancing, razing old structures, and constructing new infrastructure is astounding. This rapid proliferation of new infrastructure within the expanding Chinese metropolises is motivated by the desire to manufacture spectacle. China appears intent on creating the illusion of wealth and prominence because it is confident that this image will spur further investment in and growth of their economy.
For the most part the display of designer buildings is impressive as long as you maintain a sensible viewing distance from the structure or remove your glasses so as to remain ignorant of the clumsy construction details. However, my real complaint regarding the value that the Chinese place on the spectacle of the new is how this value assessment has negatively impacted the preservation, understanding, and appreciation of the role of history in their society. This dilemma is particularly evident in the response to the mass devastation that occurred during the Cultural Revolution. With many of China’s historic landmarks either damaged or destroyed, the Chinese were faced with the challenge of how to repair the rift in its history left by what was lost. Unfortunately, the same technique and value judgment that is placed on the new infrastructure is applied to the restoration of the old. Therefore, the same poor detailing that is evident in the seam of a curved glass railing of Zaha Hadid’s Guangzhou Opera House is also visible in the questionable mitered brick corner of Dr. Sun Yat-sen’s Childhood home.
Apart from the prevalence of painfully amateur architectural details, the critical problem in the restoration of these historic sights is that these efforts appear to be more focused on redesigning or improving these landmarks so that they are more in line with the value that the Chinese place on the new rather than reconstructing them in a way appropriate to the design and age of the original. For example, while visiting the former site of the historic Panyu Pao Mo garden in the suburb of Guangzhou, I was unpleasantly surprised by the flashing LED light eyes of the life-sized dragon that confronted me.
Needless to say, after two straight weeks full of this kind of spectacle I began to become frustrated and mildly disgusted by what I regarded as a flagrant mockery of China’s rich cultural history. It was at this point that a comment made by another caused me to question whether my skeptical view was fair. I realized that I was judging the Chinese’s representation of their history without regard to the impact that the damage to and destruction of many important relics and landmarks of their history during the cultural revolution had on their current attempts to design and construct new buildings and repair damaged landmarks. As Guy Debord discusses in his work, “Negation and Consumption in the Cultural Sphere,” the function of the spectacle is “to bury history in culture.” So for the Chinese, the spectacle of culture is used to conceal a lack of physical relics of their history following the Cultural Revolution. So, while their efforts at restoration may seem pitiful to the critical eye of a western architecture student, one must look at their efforts with a certain degree of leniency and compassion since their actions are merely attempts to repair the unfathomable loss of history that they experienced and to try to recreate something for which little or no records exist. Therefore, what right do I have to judge their efforts?
– DEM
Filed under: Architectural Spectacle, Authenticity, China, Culture, everyday, Fabric, history, Hong Kong







