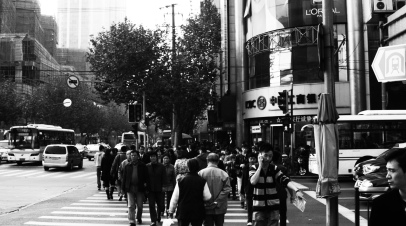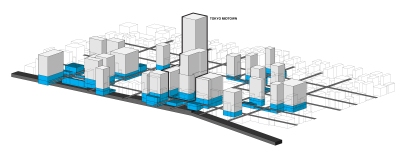Too often do we associate our designs to be used by the users at a specific manner. Designed space is used by a variety of users. Hence, the way humans interact with space is different for everyone. This applies to cities as well. Not only do we have to investigate the basic forms and structures and macro view of the cityscape, but also the culture and social aspect of the city. Hence, to fully understand a city, we have to observe the city from a geometrical and anthropological perspective.
De Certeau explores the two types of cities, the geometrical and anthropological. As a voyeur overlooking the city from a bird’s eye view, he only understands the overall physicality of the city. Being so detached from the city, it is impossible to understand the city. Certeau comments that “this panorama-city is a ‘theoretical’ simulacrum whose condition of possibility is an oblivion and a misunderstanding of practices.” Contrastingly, the anthropological city allows him to truly understand these practices, analyzing the city while walking in the city and engaging with the people. The relationship between the person, the space, and the surrounding crowd provides a bigger picture of how city acts upon users and how users act upon space.
Before arriving to Shanghai, I have always observed the city geometrically. Based on iconic photographs and maps of Shanghai, I know that the city is divided into two sides, PuDong and PuXi. Like any other “tourists”, I am amazed by the skyscrapers on the Central Business District (CBD) and by the skyline. However, purely remembering the iconic image of Shanghai’s skyline does not fully explain true mechanisms of the city – the economic, social, political, and physical aspect of Shanghai.
More importantly, immersing myself to Shanghai for the past two weeks gave myself an anthropological perspective of the city. A visit to the bund on China’s public holiday was a perfect opportunity to emerge myself into the local culture. It was a Friday night and a Chinese public holiday. I was finally part of the crowd of the locals walking and pushing along NanJing East Road to reach to the Bund. The experience was more than just enjoying the skyline of the Bund. It was more about viewing the crowd at the Bund than the skyline. While finally standing on the boardwalk of the bund after a twenty-minute struggle walking from the subway station, I was still having trouble enjoying the scenery. People were yelling to each other. A woman lost her son in the crowd. Hence, frantically pushing the crowd and calling her son’s name and talking to the phone at the same time. A man was trying to help his son to get the best view of the bund among the crowd hence pushing us and moving the crowd to get the best position on the boardwalk. Even policemen were part of the crowd, constantly blowing their whistle and waving their arms to hopefully construct order. Blowing whistles, honking cars, screaming kids, shouting policemen, and loudly talking people. Noise level at the bund had definitely risen to its highest capability.
It was then that I started to realize the real culture of this city. Glamorous buildings and skyscrapers are only iconic images for the world that Shanghai is going to be the most developed city. But to fully understand how Chinese locals utilize the city, it is important to observe their activities. Observations at the bund show that Chinese locals like to be loud and crowded. If the crowd of Chinese locals were to be replaced with Japanese locals who are known for having high discipline, the atmosphere at the bund would be different. Rather than people pushing around, spitting without hesitation, singing, or blowing the whistle, people would be quietly strolling along the boardwalk, sitting at the benches enjoying the night view, or casually sipping their beer with friends. Hence, different people with different cultural background manipulate the atmosphere of the city.
This further brings to the question of whether Shanghai’s rapid economic development of the city fits coherently with its social and cultural development. It is obvious that Shanghai has improved and developed drastically for the past ten years. The CBD proves Shanghai’s capability to achieve high economic standards by creating more building to generate money, and inviting western companies to facilitate globalization. However, it is also evident that Shanghai still needs improvement on its social and cultural development. Situations such as locals spitting at public casually, or fighting and pushing to get into the subway, or even cutting the line to pay at the “Uniqlo” store, clearly shows the lack of education for the majority of Chinese locals.
In conclusion, Shanghai shows its glamorous side geometrically. The built structures, such as skyscrapers at the CBD district and all western companies, show that Shanghai has well achieved economically. However as the city is seen from an anthropological perspective, the lack of education is shown. A better balance between the economic development and the social and cultural development would mould the city even better geometrically and anthropologically.
Filed under: City, Uncategorized, Anthropology, city, geometical, Shanghai, voyeurs, walkers




